Aluminium profiles
Ecoplast Technology Company specializes in the manufacturing of aluminum doors, windows, and facades, employing state-of-the-art technology and modern equipment for aluminum production. Our production process is characterized by full automation, powered by cutting-edge 5-axis machinery sourced from renowned manufacturers like Aluprof and Schüco.
Inside our advanced facility, we craft a comprehensive range of aluminum systems for doors, windows, and facades, drawing from the expertise of Schüco and Aluprof. This strategic advantage positions us as formidable competitors, allowing us to swiftly deliver high-quality products at competitive prices both in the domestic and international markets. Our emphasis on productivity, quality, and punctual product delivery makes us an industry leader in the field.

Sustainability
Our systems are Cradle2Cradle-certified. The fundamental requirement for this is that all the materials used are verified to be free of pollutants and that the systems are produced using renewable energy so that they are safe for people and nature.

Energy efficiency
We offer roller blinds for every energy requirement. For example, choose the AWS 90.SI⁺ and opt for a passivhaus-certified system.

Security
Depending on the requirements, choose from resistance classes RC 1 to RC 3. The SimplySmart OpenSecure fittings even offer RC 2 when partially open (tilted).
Colour range
A large selection of standard colours meets the requirements of the most demanding customers. Colour layers are applied using powder coating technology.
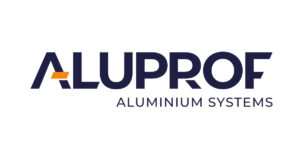
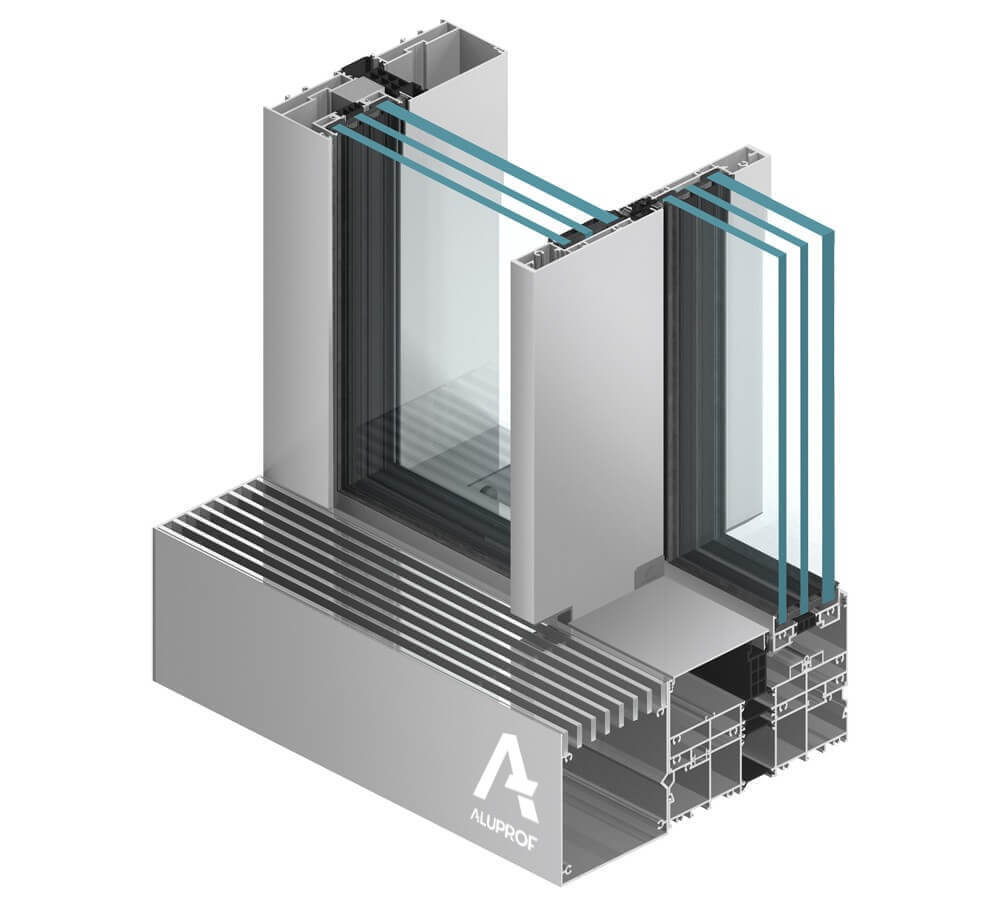
MB-Skyline
The MB-SKYLINE sliding door system with invisible frame uses narrow profiles. This gives the construction a modern and minimalist look. Constructions fabricated with MB-SKYLINE have a one-of-a kind design and raise the profile of any project.
They provide a comfortable, threshold-free connection of indoor and outdoor living spaces making natural environment part of users’ daily experience. While the doors can be very large, their slim construction gives the impression of lightness and delicacy. The product is uniformly glazed, has slim modulations and perfectly fits into high-end construction market.
- Drives and control units are concealed in frame profiles
- Profiles with depths of 71 mm (leaf), 190 mm (2-rail frame) and 292 mm (3-rail frame)
- Door leaves up to 700 kg and up to 4 m high
- Modern design and high aesthetics: the frame is concealed in the wall, in the floor and in the ceiling, the frame profile is fully aligned at the sides, the visible connection width of door leaves is 25 mm.
- Door opens manually or automatically
- Can use an automatic unit mounted on the outside of the construction
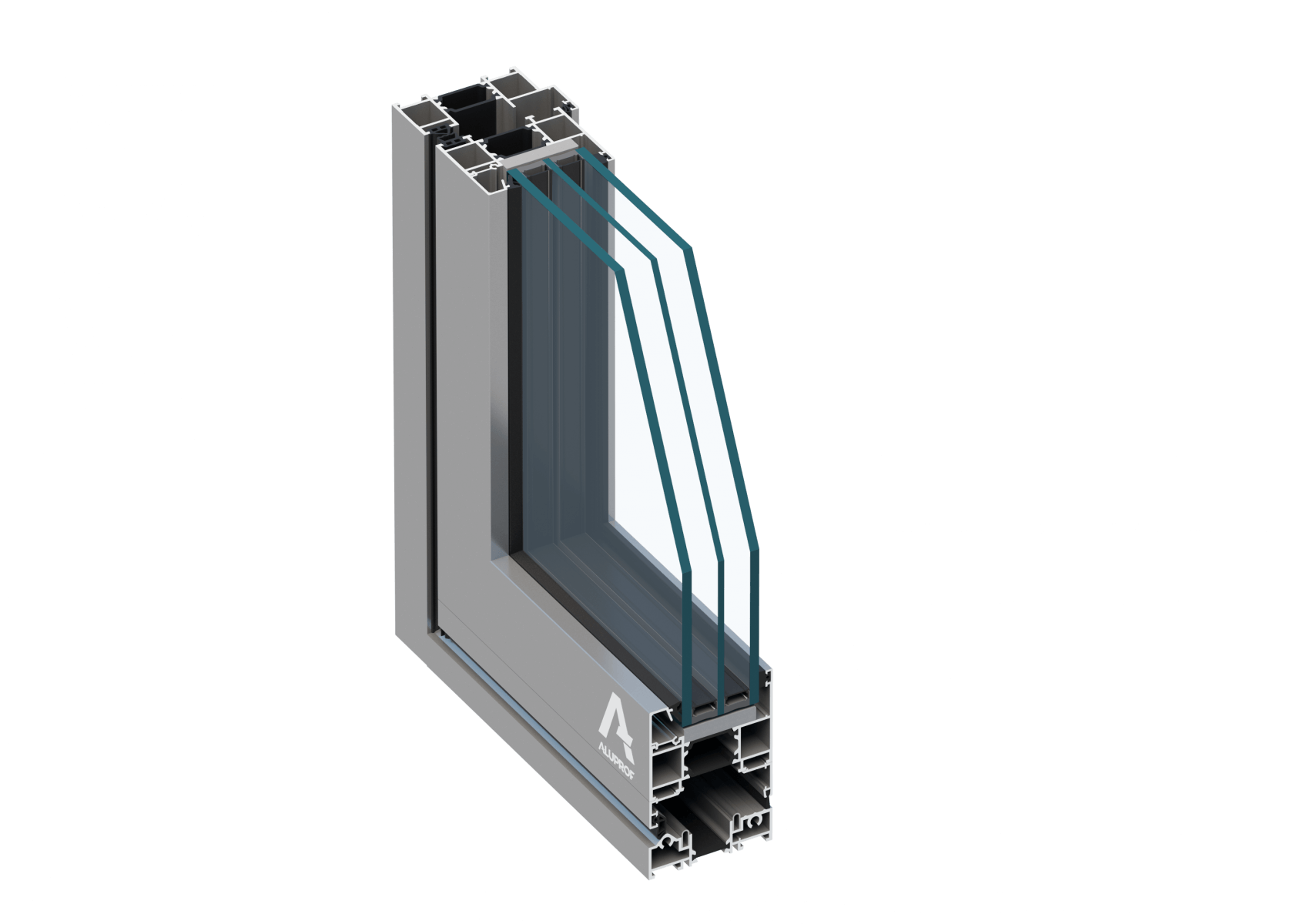
MB-86 Fold Line HD
Bifold doors leading outside offer their users enormous freedom, allowing them to make the most of good weather and more or less completely eliminating the barrier between a building’s interior and its surroundings. They can be used to create an excellent, expansive way out onto a patio or to link a restaurant or café with the outdoor spaces it uses seasonally.
The ALUPROF MB-86 FOLD LINE HD is a solution which provides plenty of comfort in its daily use. At the same time, it not only features high technical parameters, but also makes it possible to create large-scale structures. The bifold doors can open outwards or inwards and the panels can be configured as desired. This state-of-the-art product is designed to meet the exhaustive demands of users, architects and developers alike.
- It has durable, three-cavity aluminium profiles, with a structural depth of 86 mm for the frame and 77 mm for the panels
- It is available as a corner or panoramic structure and can be assembled with up to eight panels
- The profiles for the central section are fitted with thermal breaks with a width of 24 mm for the frames and 34 mm for the panels, contributing to the structure’s high thermal performance
- The custom-designed hardware guarantees that door panels weighing up to 120 kg can be operated with ease
- The extensive permissible dimensions make it possible to build doors with a maximum panel height of 3000 mm and a width ranging from 700 to 1200 mm
- Tt is designed to be compatible with our renowned and highly esteemed MB-86N window and door system. The profile joints are analogous to those for the MB-86N and the two systems share some profiles, gaskets and accessories.
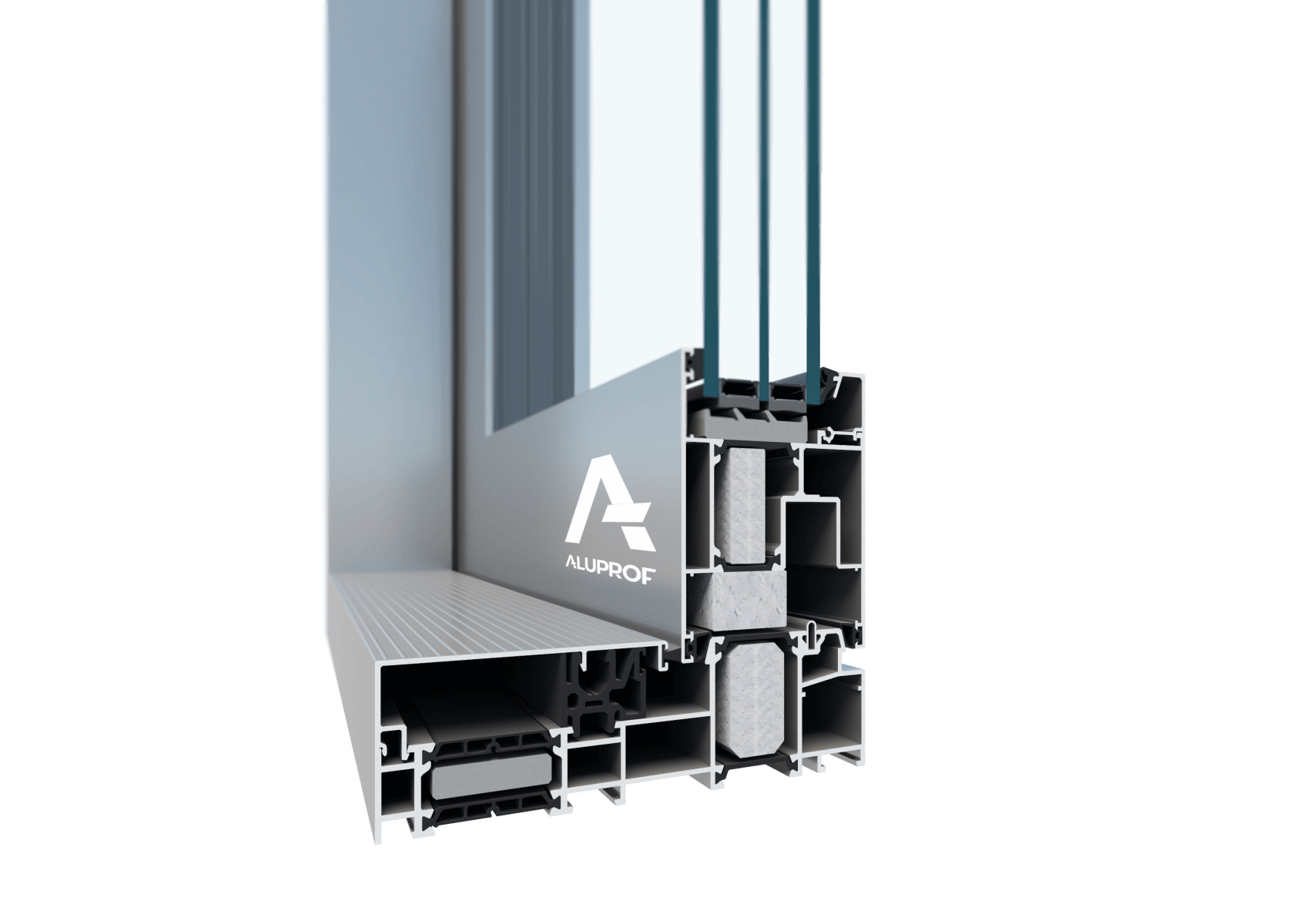
MB-77HS
The MB-77HS “Lift & Slide” door product is an ideal solution for connecting interior space rooms or conservatories with the outside balcony, terrace or garden area.
By way of its design & operation, the MB-77HS is a great space saving opening & does not encroach the free space beyond the internal or external confines of the frame, without any compromise. Providing excellent weather tightness together with enhanced thermal performance, the MB-77HS complies with all of the requirements associated with this product type.
- A solution featuring a narrow mullion is available. The visible width of the profiles at the point where the door leaves meet is a mere 47.5 or 50 mm
- 90- and 270-degree corner doors with a movable mullion can be produced
- The profiles are designed to allow a great many of the manual and automatic locking devices available on the market to be installed
- The closed shape of the glazing beads and the break-in prevention details make it possible to obtain increased burglary resistant properties without changing the door’s fundamental construction elements
- The Comfort Close mechanism available with the system provides user safety, even with large, heavy doors
- The slender, durable profile makes it possible to build a low-threshold door with a leaf weight of up to 600 kg, a height of up to 3.24 m and a width of up to 3.3 m
There are two types of slats “C” and “Z” made of profiled aluminium available in the offer. The former are turned inwards on both sides, which guarantees rigidity and wind resistance. In addition, they have a rotation range of 0-180 degrees. The Z-shaped slats, on the other hand, provide more complete shading due to their design and are additionally equipped with a special soundproofing seal. they have a rotation range of 0-90 degrees.
There are two types of pins available: steel (durable and long-lasting) and PVC (minimises wind noise). Max. dimensions: 4500 x 4000 mm (max. surface 18 m²).
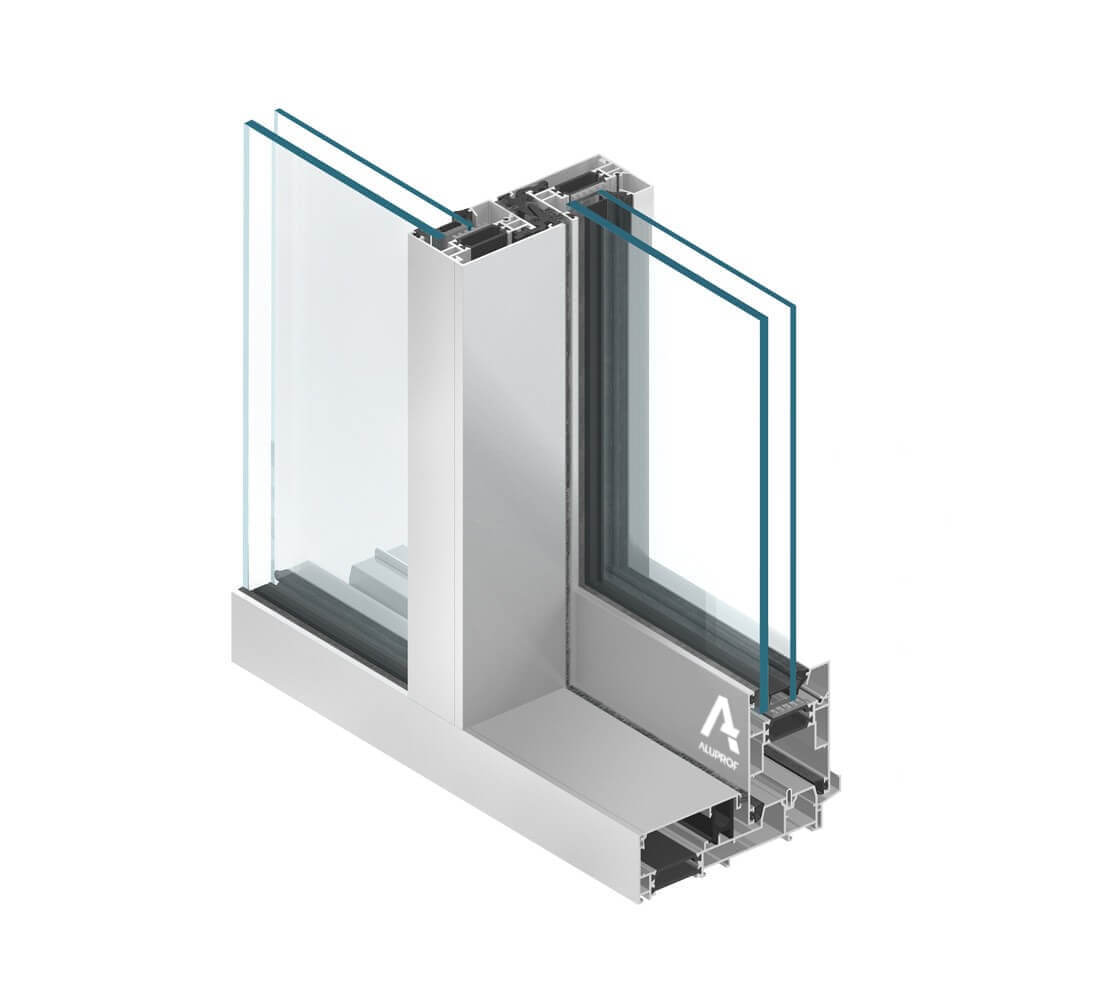
MB-59HS
Lift & slide door is the perfect integrating element that connects rooms or winter gardens with external spaces. It provides a convenient exit to the balcony, terrace or garden.
MB-59HS gives you great possibilities in applications of lift & slide doors, and is the optimized solutions in terms of construction and dimensions of its profiles and frames. With its high thermal and sound insulation, combined with excellent water and air tightness, MB-59HS meets all the requirements for energy conservation and environmental protection.
- Important dimensions of the door leaves that exceed by far any standard values: height up to 2.8 m, width up to 3.3 m; and max. leaf weight up to 300 kg
- Slender and robust, 3-chambered profiles, with insulating chamber equipped with wide thermal breaks in the central part
- 2-or 3-rail frames that enable the fabrication of doors with wide clear passage size
- Large glass thickness to be fitted in the door leaves (up to 42 mm) to bring flexibility in choosing the appropriate glass
- Fixed lites can be fabricated with glass mounted directly to the frame – a solution that is both aesthetic and economical
- Doors can be mounted individually or as part of larger constructions : mullion and transom curtain walls or winter gardens
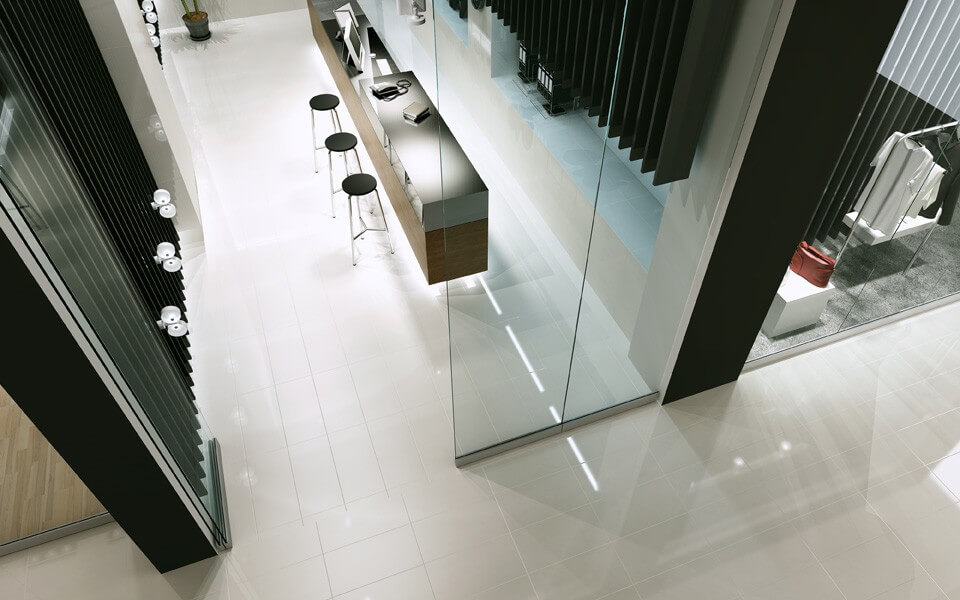
MB-EXPO Mobile
The MB-EXPO MOBILE is an internal walling system which allows the fabrication of high-quality segment doors such as accordion and folding doors. The possibility of using the MB-EXPO MOBILE in high ceilings areas and having a wide, openable door, makes it a perfect solution oriented towards shops, shopping malls, exhibition centres and office buildings.
The MB-EXPO Mobile system includes 100mm high profiles of a design depth of 35mm. This depth is fixed regardless of the glass pane thickness. The maximum height of the door panels is 4m and the maximum width is 1.5m. Tempered glass of the following thickness can be used: 8, 10, and 12mm. The main advantage of this system is the ability to easily change the functionality of the premises and to divide interior spaces.
- Invisible glazing gaskets
- Light and elegant structure
- Glazing 8, 10 and 12 mm
- Fixed profile depth regardless of the glass pane thickness
- Structures up to 4 m high
- Adapted to use numerous companies’ hardware products: Aluprof, Geze
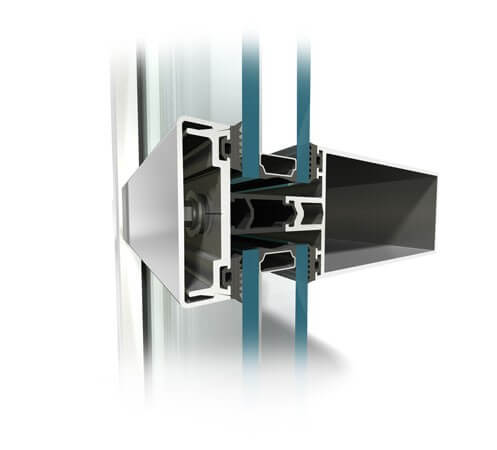
Aluprof Facade MB-SR50N
The system is designed for the construction and execution of flat, light-weight curtain walls of the suspended or filling type, roofs, skylights and other structures.
The shape of mullions and transoms allows for erecting aesthetic façades with visible narrow division lines, ensuring at the same time durability and strength of the structure. Rounded profiles of the radius of 2.5 mm, characteristic of the MB-SR50 system, have been replaced in the MB-SR50N system by “sharp edge”. This change essentially influences the aesthetic aspect of the structure. The applied shape of profiles enables selection of mullion and transom profiles which flush with each other on the inside surface of the façade. When the structure is glazed, visually it forms a truss. It facilitates at the same time aesthetic and very accurate connection with other elements of the development – with internal walls and suspended ceilings.
Among characteristics of the MB-SR50N system is a wide choice of mullion profiles (between 65 mm and 325 mm) and transom profiles (between 5 mm and 189.5 mm) and modern solutions designed for accessories and connecting members. Such features allow for a wider range of loads which are being carried – an infill in a fixed module of the façade may weigh up to 1100 kg. The MB-SR50N system gives considerable freedom while laying out façade fixing points. A wide glazing range allows for application of glazing of large dimensions and two-chamber insulating glazing units.
As regards the declaration of conformity for vertical façades based on the MB-SR50N system, a harmonized European Standard PN-EN 13830 “Curtain Walling. Product Standard” has been applied as a reference document.
- Air Permeability: AE 1200, EN 12152
- Watertightness: RE 1200, EN 12154
- Windload resistance: 2,4 kN/m2, EN 13116
- Impact resistance: I5/E5, EN 14019
- Thermal insulation (Uf): od 0,7 W/(m2K)
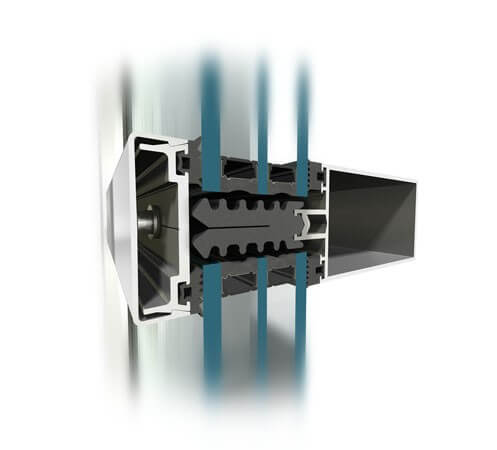
Aluprof Facade MB-SR50N HI+
The MB-SR50N HI+ mullion and transom façade system has been designed to construct lightweight curtain walls of a hanging and filling type as well as roofs, skylights and other spatial constructions.
This system allows façades to be constructed with visible narrow dividing lines while ensuring the durability and strength of the structure. The wide offer of profiles enables the architects and designers to realise even the most enterprising ideas for aluminium and glass structures. To obtain the optimum thermal and acoustic insulation and facilitate mounting in the MB-SR50N HI+ system façade, the PE insulator was used, as it provides a very good thermal insulation ((Uf) from 0,59 W/m2K) and its shape ensures proper screw driving when glazing the façade.
As regards the opening elements in “HI”-type façades with improved thermal insulation, the use of windows and doors with improved thermal insulation in MB-86 Aero system is especially recommended.
As regards the declaration of conformity for vertical façades based on the MB-SR50N system, a harmonized European Standard PN-EN 13830 “Curtain Walling. Product Standard” has been applied as a reference document.
- Mullions and transoms with “sharp” edges allowing the construction of a curtain wall supporting structures with the appearance of a uniform truss
- Angle joints enabling the free shaping of aluminium structures
- Aesthetic curtain wall varieties and a number of lining profiles of various shapes providing multiple curtain wall appearances
- A large choice of curtain wall opening elements: windows and doors of various types, including skylight windows and windows integrated with the curtain wall, as well as tilt and parallel opening MB-SR50N OW windows
- A wide glazing range (also two- and three-chamber) with the availability of insulators and accessories allowing a high level of curtain wall thermal insulation
- Heavy-duty façade consoles, adapted to the maximum weights of the infills that can be used with this system
- Air permeability: AE (1050 Pa), EN 12153:2004; EN 12152:2004
- Watertightness: RE 1200 Pa, EN 12155:2004; EN 12154:2004
- Wind load resistance: 2400 Pa, EN 12179:2004, EN 13116:2004
- Impact resistance: I5/E5, EN 14019
- Fire resistance: may be produced in EI 30 and EI 60 version
- Thermal insulation Uf: from 0,59 W/m2K
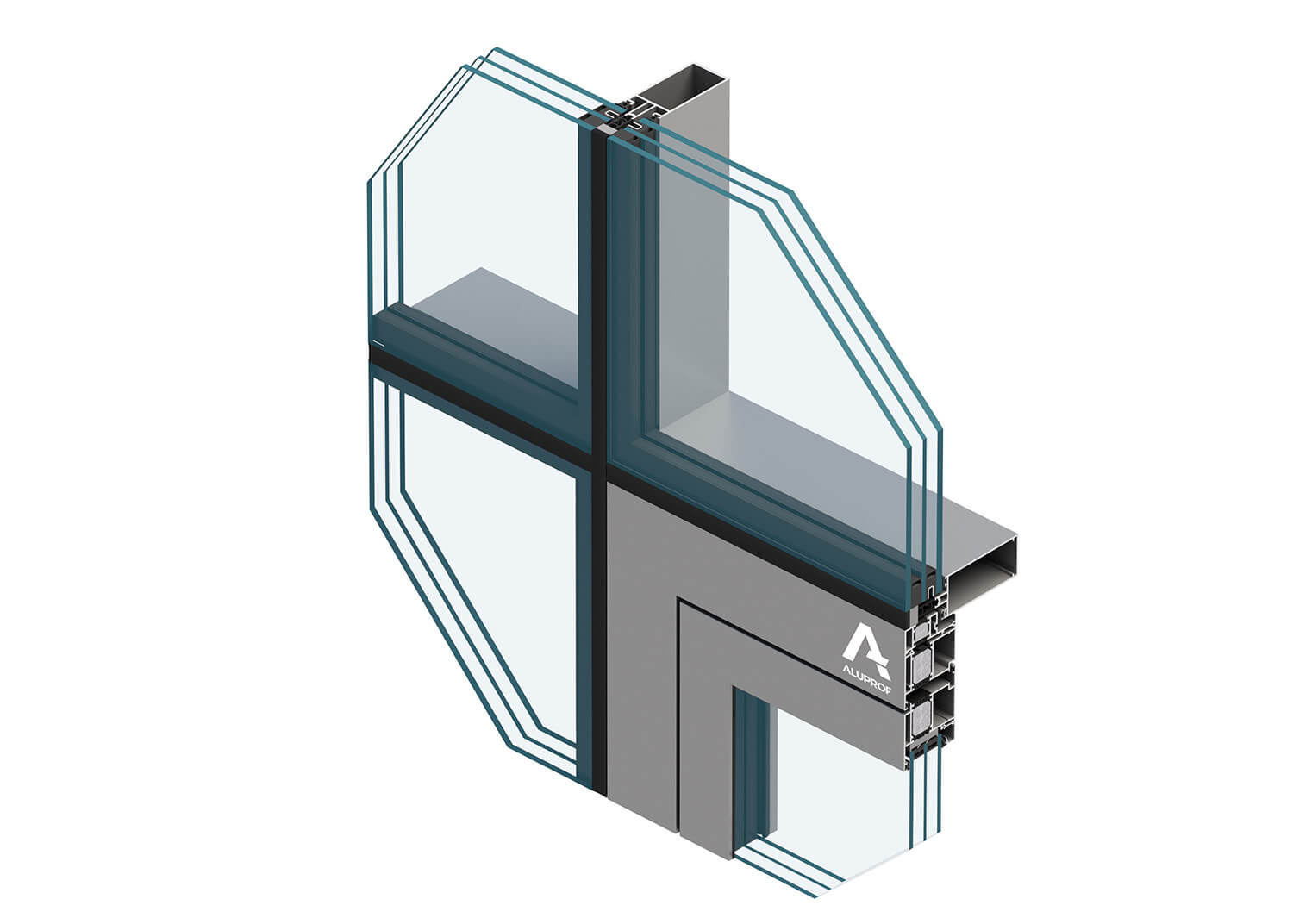
MB-SR50N Efekt
The MB-SR50N EFEKT system is used for the construction of lightweight curtain walls of a hanging and filling type as well as roofs, skylights and other spatial constructions.
Its supporting structure is based on a modern and tried-and-tested mullion and transom aluminium system MB-SR50N, which provides a wide range of profiles to choose from and the possibility of selecting sections so that the surface of mullions and transoms is flush with the internal side of façade, and thus its aesthetic joint with development elements inside the building is ensured. It also ensures compatibility with other constructions based on the wide range of products offered by Aluprof SA.
- Air permeability: class AE 1200 Pa
- Water tightness: class RE 1200 Pa
- Wind resistance: up to 2400 Pa
- Impact strength: class I5/E5
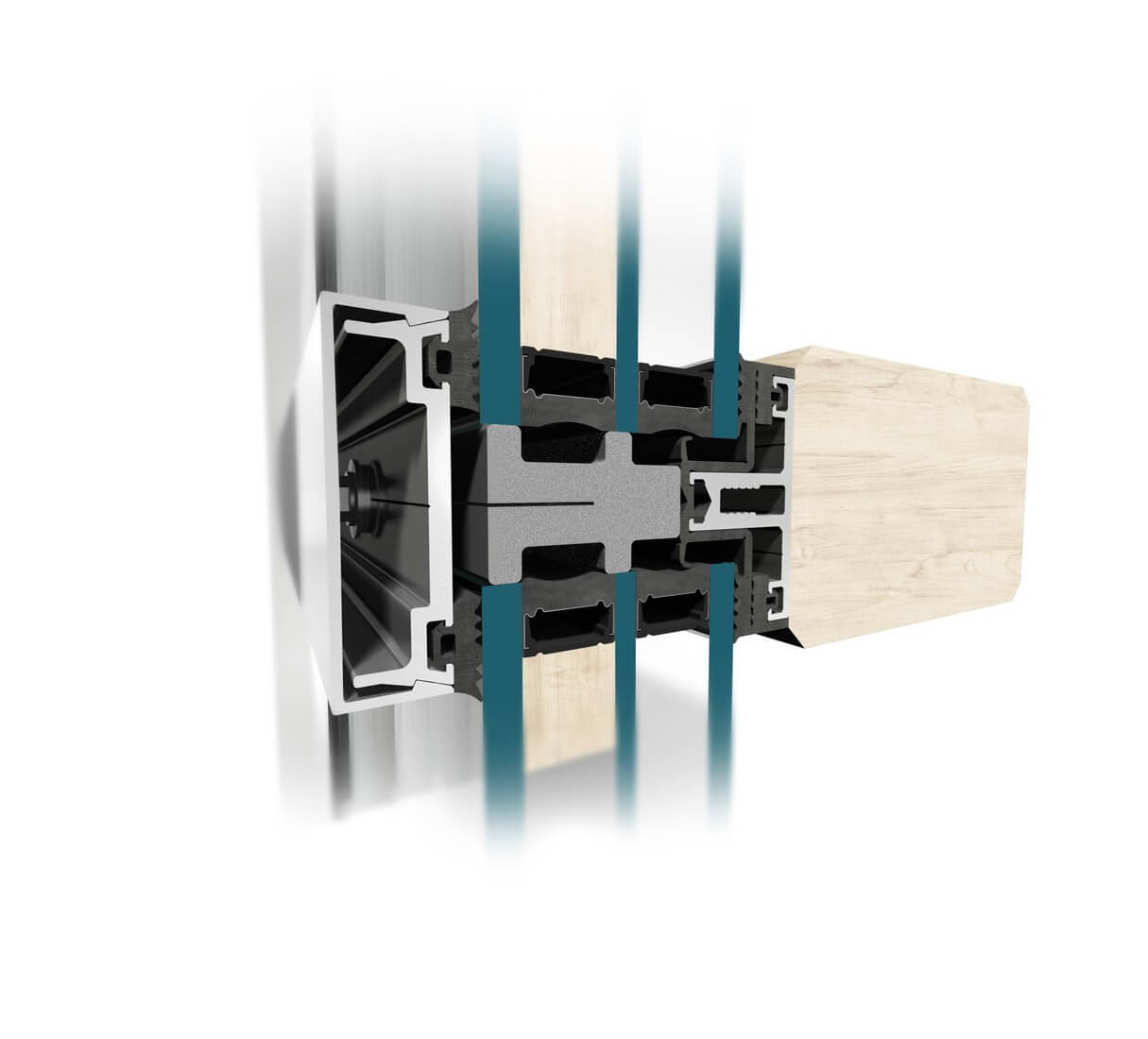
MB-SR50N Efekt
The MB-SR50N EFEKT system is used for the construction of lightweight curtain walls of a hanging and filling type as well as roofs, skylights and other spatial constructions.
Its supporting structure is based on a modern and tried-and-tested mullion and transom aluminium system MB-SR50N, which provides a wide range of profiles to choose from and the possibility of selecting sections so that the surface of mullions and transoms is flush with the internal side of façade, and thus its aesthetic joint with development elements inside the building is ensured. It also ensures compatibility with other constructions based on the wide range of products offered by Aluprof SA.
- Air permeability: class AE 1200 Pa
- Water tightness: class RE 1200 Pa
- Wind resistance: up to 2400 Pa
- Impact strength: class I5/E5
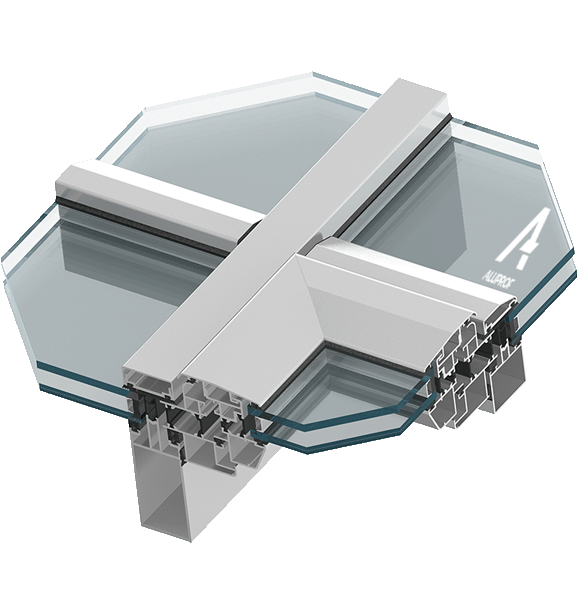
MB-SR50N RW
A skylight window is a part of the MB-SR50 system, and is intended for roof mounting at the inclination angle from 10° to 70° in relation to the horizon, and may be used for making the ventilation hatches.
The supporting aluminium profiles applied in the skylight windows are composed of the three-chamber sections, insulated with polyamide strips, which ensure proper strength, thermal insulation and rigidity.
The aluminium profiles are shaped in such a way as to ensure the window cross-section as compact as possible, so that the window does not protrude significantly beyond the roof surface.
In order to ensure high tightness against rainfall, the latest generation EPDM cell gasket is used. The hinges are hidden inside the profiles, owing to which they are not exposed to the influence of atmospheric conditions, what significantly extends their durability.
This window is adjustable to a wide range of closing/locking systems used in the market. These are both mandrel and the chain mechanisms.
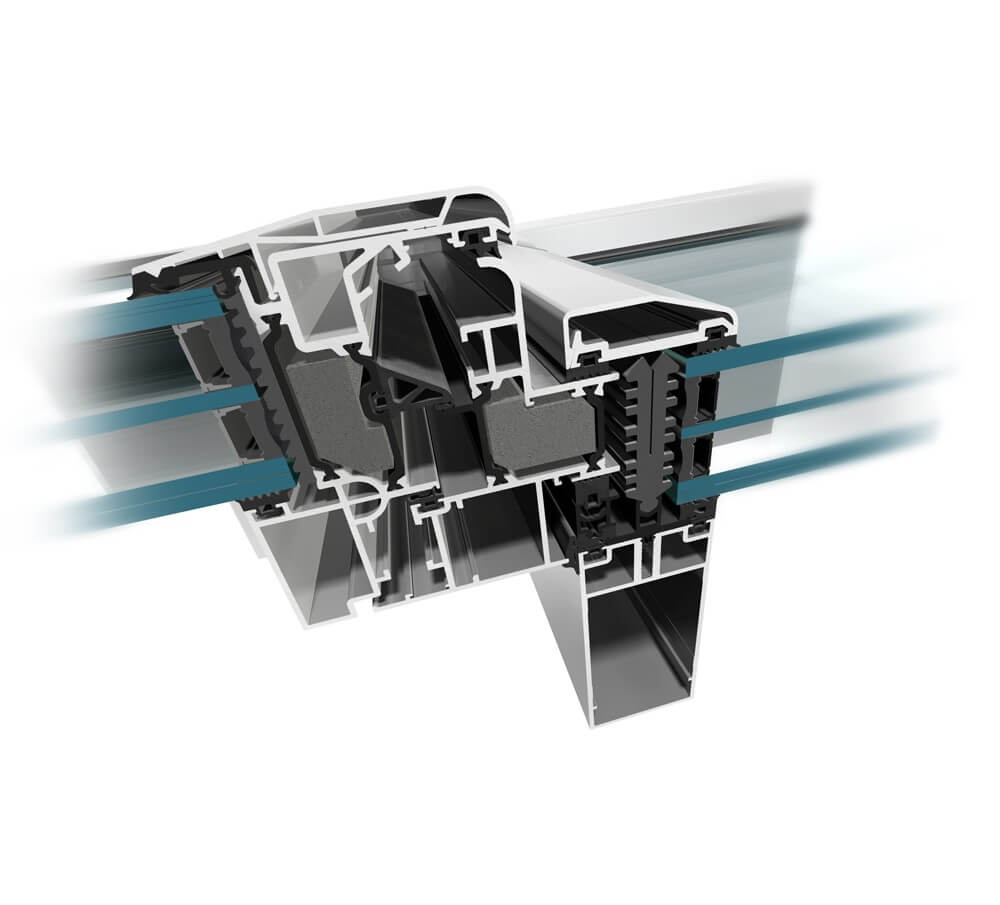
MB-RW
Windows play an important role in any type of roof, as ventilation of vital parts of a building is typically based on them. They are often fitted in places were maintenance access requires the use of appropriate equipment.
Therefore they need to be durable, weathertight and reliable throughout the entire lifecycle. Particularly the windows fitted in glazed sloping roofs should have special features. Not only should they be openable, but they should also match the remaining parts of the building in terms of appearance, glazing capabilities, and thermal insulation.
- Thermal insulation: Uf from 1.8 W/(m2K)
- Air permeability – class 4 (1350 Pa); EN 12207
- Watertightness – E1800; EN 12208
- Resistance to wind load – 2.4 kN/m2; EN 12210
- Resistance to impact – class 4; EN 1873
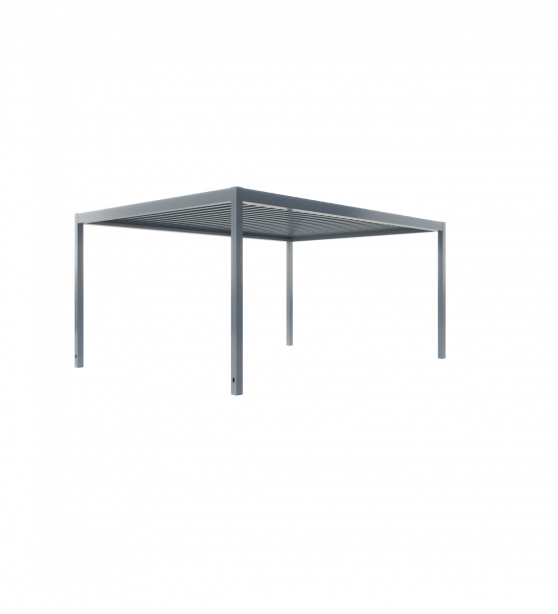
MB-OPENSKY 120
MB-OPENSKY 120 is a unique product that perfectly fits in with the trends of modern construction and is characterised by its high durability and high quality of details. The use of an innovative method of fitting profiles has ensured the stability of the entire system, as well as aesthetically pleasing connections with invisible gaps.
The roofing of the MB-Opensky 120 pergola is a module made up of movable slats, equipped with a mechanism enabling smooth change of its inclination angle from 0 to 135° on the axis. The range includes slats in two shapes: SLIM (Z type) and STANDARD (FLAT type). The transmission mechanism, equipped with an automatic adjustment system, allows rapid installation on-site and easy and problem-free adjustment of the individual slats.
- Robust construction made of extruded aluminium
- Roof module made up of slats – smooth change of angle of inclination in axis from 0 to 135°
- Two available shapes of slats SLIM (Z type) i STANDARD (FLAT type)
- Available LED lighting
- Power transmission mechanism with automatic adjustment system – quick installation and easy slat adjustment
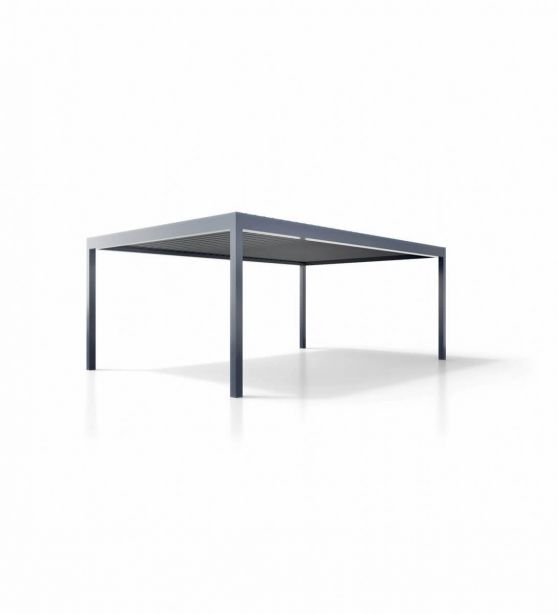
MB-OPENSKY 140
Pergola is a modern and extremely functional solution, used as roofing for terraces or separate garden areas, which, depending on the needs and creativity of the user can find a number of applications.
The MB-OpenSky 140 structure is made of extruded aluminium, which guarantees its durability for years. The supporting posts are extremely tough and their geometry provides exceptional rigidity. The profiles of the posts and purlins are connected by means of C and L type joints. An innovative method of spacing the profiles with custom-designed cleats makes it possible both to ensure the stability of the entire system and to create an aesthetic connection with no visible gaps.
- Construction made of extruded aluminium;
- Roof module with slats rotatable within a 0-135° range°;
- Lats fitted with sealing gaskets to protect against rainwater;
- Snow load up to 200 kg/m2 (covering of snow approximately 1000 mm deep)
- Wind load up to 59 mph.
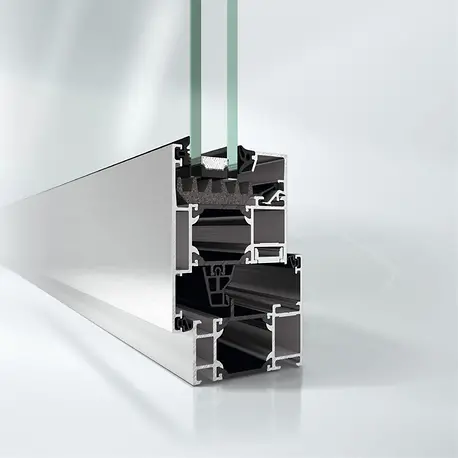
Schüco Window System AWS 65
As part of the Schüco AWS system platform, the thermally insulated window system offers an extensive range of solutions for the 65 mm basic depth to meet a variety of building envelope requirements.
It is based on the functional, energy-efficiency and design properties of the aluminium construction: perfectly tailored components combine benefits such as good thermal insulation, narrow face widths and concealed, standard manual or electromechanical fittings for inward and outward-opening windows.
The high level of flexibility of the system enables a wide variety of uses as a punched opening, ribbon window or façade insert unit, as well as in combination with Schüco door systems.
An additional benefit for architects and specifiers is the wide range of opening types such as side-hung and turn/tilt vents, bottom-hung toplights or barrier-free window doors.
An outward-opening window design with centre gasket is also available as a double-vent window with burglar resistance in accordance with test procedure PAS 24.
A wide range of profiles is available within the system platform, including corner mullions, structural mullions, symmetrical and asymmetrical mullions, as well as a number of design variations and additional combination options, such as with Schüco sun shading and ventilation systems.
Schüco AWS 65 thereby sets standards in terms of planning flexibility and offers attractive window solutions for ambitious architecture.
- Standard aluminium window system for international requirements in basic depth of 65 mm
- Wide range of profiles including the Schüco AWS 65 RL (Residential Line) system and vent profiles
- Combination with the concealed Schüco AvanTec SimplySmart system fitting allows for large vent weights and an opening angle of 180°
- Burglar resistance in accordance with DIN EN 1627
- Can also be designed as an outward-opening window with centre gasket, as a double-vent window and with burglar resistance in accordance with test procedure PAS 24
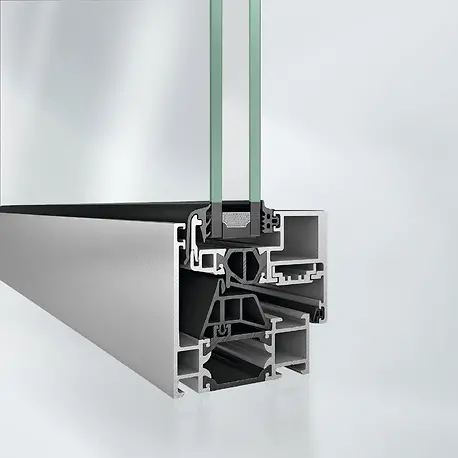
Schüco Window System AWS 65 BS
The Schüco AWS 65 BS.HI+ window meets the highest requirements in terms of energy efficiency and architecture, with the greatest possible degree of transparency thanks to its slimline design. It is part of the Schüco AWS modular system for the basic depth of 65 mm and features impressive characteristics in terms of function, energy efficiency and design.
The Schüco AWS 65 BS window system forms the basis for a wide range of applications in building envelopes. Depending on the architectural requirement, the window system can be used as a punched opening, ribbon window or façade insert unit. Furthermore, a wide variety of different opening types can be designed with this system, such as side-hung and turn/tilt or as a bottom-hung toplight. Schüco AWS 65 BS offers a wide product portfolio within the system platform, such as corner mullions, structural mullions, symmetrical and asymmetrical mullions, vent glazing bars and insert outer frames. The Schüco AWS 65 BS window system therefore sets new standards in terms of planning flexibility and features a range of different application options. Schüco AWS 65 BS TipTronic vent profiles can also be used with the Schüco TipTronic SimplySmart generation of electrical fittings, a fully integrated drive for numerous opening types.
- Excellent thermal insulation with 65 mm basic depth and extremely narrow face width facilitate the design of stylish, energy-efficient building envelopes.
- Block window series with extremely narrow face widths from 67 mm and concealed vent without visible glazing beads
- Design freedom achieved in combination with the concealed Schüco AvanTec SimplySmart system fitting allows for vent weights of up to 160 kg and an opening angle of 180°, supplemented by a portfolio of vent profiles for Schüco TipTronic
- Burglar resistance up to RC 2 in accordance with DIN EN 1627
- Ideally suited for use as an insert unit in Schüco façades. Can be used as a punched opening, ribbon window and with various opening types, providing a great deal of design freedom
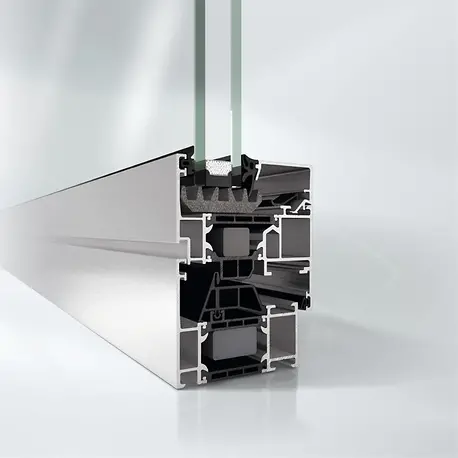
Schüco Window System AWS 70.HI
As part of the Schüco AWS system platform, Schüco AWS 70.HI (High Insulation) offers an attractive range of solutions with outstanding thermal insulation for the 70 mm basic depth.
It is based on the functional, energy-efficiency and design properties of the aluminium construction: perfectly tailored components combine benefits such as excellent thermal insulation values, narrow face widths and concealed, standard manual or electromechanical fittings for inward and outward-opening windows.
The high level of flexibility of the system enables a variety of uses to meet a range of different building envelope requirements: as a punched opening, ribbon window or façade insert unit, as well as in combination with Schüco door systems.
An additional benefit for architects and specifiers is the wide range of opening types such as crank-operated turn/tilt vents, bottom-hung toplights or barrier-free window doors.
A wide range of profiles is available within the system platform, including corner mullions, structural mullions, symmetrical and asymmetrical mullions, as well as a number of design variations and additional combination options, such as with Schüco sun shading and ventilation systems
Schüco AWS 70.HI thereby sets standards in terms of planning flexibility and offers attractive window solutions for ambitious, energy-efficient building envelopes.
- Highly thermally insulated aluminium window system for design-focused planning of energy-efficient building envelopes
- Wide range of profiles including the Schüco AWS 70 RL.HI (Residential Line), Schüco AWS 70 SL.HI (Soft Line) and Schüco AWS 70 ST.HI (Steel Contour) design systems
- High level of planning freedom thanks to combinations with concealed Schüco AvanTec SimplySmart system fitting as well as with Schüco TipTronic SimplySmart
- Attractive solutions for barrier-free patio and balcony doors in side-hung, turn/tilt and double-vent designs
- Also available as an outward-opening vent and as a crank-operated turn/tilt solution for large, heavy units
- Burglar resistance in accordance with DIN EN 1627
- Insert outer frame with adapter gasket to compensate for different glazing thicknesses, for integration in Schüco mullion/transom façades
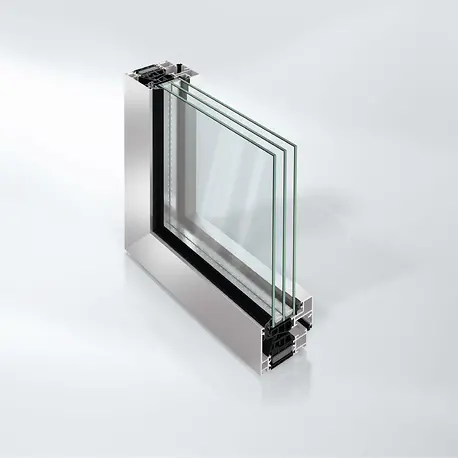
Schüco Window System AWS 70 BS.HI
With outstanding thermal insulation values and a slimline design without visible vent contours, Schüco AWS 70 BS.HI (Block System High Insulation) meets the highest energy-efficiency and architectural requirements with the greatest possible transparency.
The aluminium block window system is part of the Schüco AWS modular system for the 70 mm basic depth and features impressive characteristics in terms of function, energy efficiency and design.
Thanks to a high level of system flexibility, attractive design solutions are possible for a wide range of architectural requirements in the building envelope: as a punched opening, ribbon window or insert unit in Schüco façade systems as well as a “floating window”.
The wide range of opening types includes designs such as side-hung and turn/tilt vents as well as bottom-hung toplights.
Another benefit of the block window series is the wide range of profiles for the system, including corner mullions, structural mullions, symmetrical and asymmetrical mullions, as well as insert outer frames.
The Schüco TipTronic SimplySmart generation of electrical fittings, a fully integrated drive for numerous opening types, can also be used.
The window system thereby sets standards in terms of planning and design flexibility for the construction of energy-efficient, stylish building envelopes.
- Block window series with outstanding thermal insulation, narrow face widths and concealed vent without visible glazing beads
- Combination with the concealed Schüco AvanTec SimplySmart system fitting allows for large vent weights and an opening angle of 180°
- Range of vent profiles for use with the Schüco TipTronic SimplySmart generation of fittings
- Burglar resistance in accordance with DIN EN 1627
- High level of planning freedom through integration as insert unit in Schüco façades as well as punched opening or ribbon window with a range of different opening types
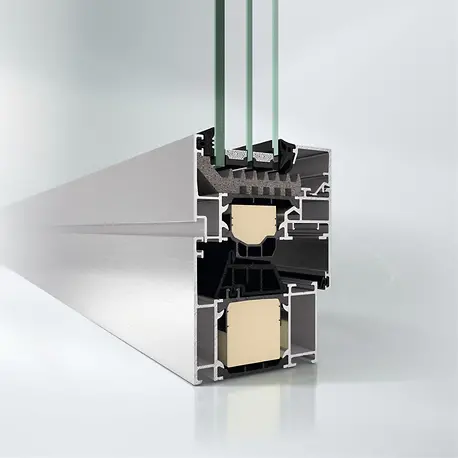
Schüco Window System AWS 75.SI+
The optimised Schüco AWS 75.SI+ (Super Insulation) standard window system for the 75 mm basic depth is part of the Schüco AWS system platform and forms the basis for a range of applications in energy-efficient building envelopes. Depending on the architectural requirements, the highly thermally insulated aluminium system can be used as a punched opening, ribbon window, façade insert unit or in combination with Schüco door systems.
An additional benefit for architects and specifiers is the wide range of opening types such as tilt/slide vents, bottom-hung toplights or horizontal and vertical pivot vents.
A wide range of profiles is available within the system platform, including corner mullions, structural mullions, symmetrical and asymmetrical mullions, as well as a number of design variations and additional combination options, such as with Schüco sun shading and ventilation systems.
Developed to be future-oriented, the system is based on the Cradle-to-Cradle (C2C) principle, making it perfect for planning sustainable building concepts with construction units that have been tested and assessed for harmful substances and recycling properties. Raw materials are turned into products which can be turned back into high-quality raw materials with their original quality at the end of their lifecycle. Schüco AWS 75.SI+ has been tested by EPEA Hamburg and certified with a silver label in accordance with the latest C2C standard of the American Cradle to Cradle Innovation Institute.
- Optimised thermal insulation with the same face width ensures design-oriented planning of energy-efficient building envelopes
- Flexible level of insulation thanks to range of design and scaling options as well as attractive upgrade options, e.g. with the Integralmaster internal sun shading, glare protection and screening system
- “Cradle to Cradle Certified” in Silver: tested and certified high sustainability increases the value of a property
- Range of vent profiles for use with the Schüco TipTronic SimplySmart generation of fittings as well as for outward-opening vent types
- Insert outer frame with adapter gasket to compensate for different glazing thicknesses, for integration in Schüco mullion/transom façades
- Solutions for barrier-free patio and balcony doors in side-hung, turn/tilt and double-vent designs
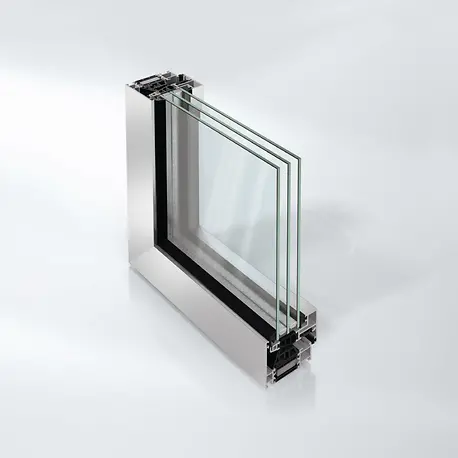
Schüco Window System AWS 75 BS.HI+
With outstanding thermal insulation values and a slimline design without visible vent contours, Schüco AWS 75 BS.HI+ (Block System High Insulation) meets the highest energy-efficiency and architectural requirements with the greatest possible transparency.
The aluminium block window system is part of the Schüco AWS modular system for the 75 mm basic depth and features optimised characteristics in terms of function, energy efficiency and design.
Thanks to a high level of system flexibility, attractive design solutions are possible for a wide range of architectural requirements in the building envelope: as a punched opening, ribbon window or insert unit in Schüco façade systems as well as a “floating window”.
The wide range of opening types includes designs such as side-hung and turn/tilt vents as well as bottom-hung toplights.
Another benefit of the block window series is the wide range of profiles for the system, including corner mullions, structural mullions, symmetrical and asymmetrical mullions, as well as TipTronic vent profiles. They enable the use of the Schüco TipTronic SimplySmart generation of electrical fittings, a fully integrated drive for numerous opening types.
The window system thereby sets standards in terms of planning and design flexibility for the construction of energy-efficient, stylish building envelopes.
- Block window system for 75 mm basic depth with outstanding thermal insulation, narrow face widths and concealed vent without visible glazing beads
- Combination with the concealed Schüco AvanTec SimplySmart system fitting allows for large vent weights and an opening angle of 180°
- Vent profiles for the Schüco TipTronic SimplySmart generation of fittings can be used
- Burglar resistance in accordance with DIN EN 1627
- High level of planning freedom through integration as insert unit in Schüco façades – in the “floating window” design too – as well as punched opening or ribbon window with a range of different opening types
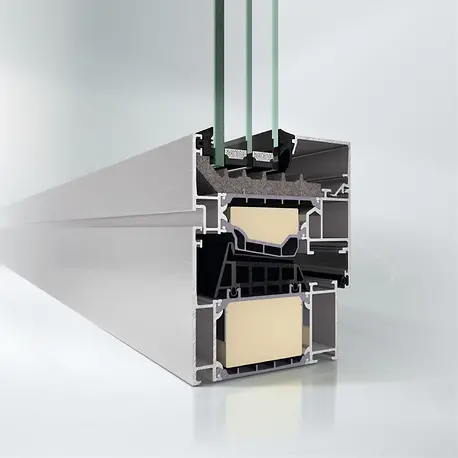
Schüco Window System AWS 90.SI+
The Schüco AWS 90.SI+ (Super Insulation) window system perfectly meets structural requirements while offering the greatest possible design freedom – including optimised thermal insulation and passive house certification.
As part of the Schüco AWS modular system for the 90 mm basic depth, the aluminium window offers a high level of flexibility for implementing attractive design solutions in building envelopes. Depending on architectural requirements, it can be configured as a punched opening, ribbon window or insert units in Schüco façades as well as in combination with Schüco door systems.
The wide range of opening types includes designs such as side-hung, turn/tilt and tilt/slide vents as well as barrier-free opening and double-vent units.
A further benefit for specifiers and architects is the wide range of profiles within the system platform, including corner mullions, structural mullions, symmetrical and asymmetrical mullions, as well as additional combination options, such as with Schüco sun shading and ventilation systems.
The window system with maximum thermal insulation thereby sets standards in terms of planning and design flexibility for the construction of energy-efficient, stylish building envelopes.
- Passive house certification can be achieved with a specific combination of profiles
- Combination with the concealed Schüco AvanTec SimplySmart system fitting allows for large vent weights and an opening angle of 180°
- Solutions for barrier-free patio and balcony doors in side-hung, turn/tilt and double-vent designs
- Range of vent profiles for use with the Schüco TipTronic SimplySmart generation of fittings
- Insert outer frame with adapter gasket to compensate for different glazing thicknesses, for integration in Schüco mullion/transom façades
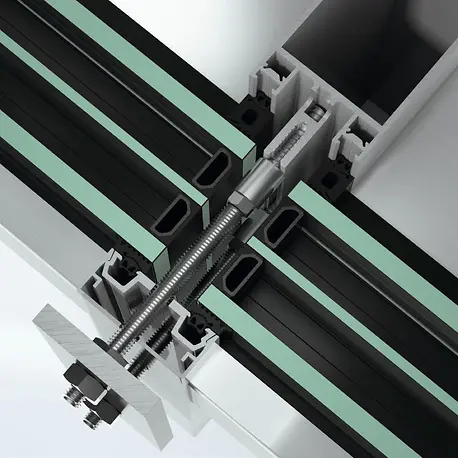
Schüco Façade System FWS 50
High-performance mullion/transom façade with 50 mm face width – the basis for a variety of solutions
The Schüco FWS 50 façade system is an impressive basic system for façades and skylight areas with a high level of flexibility and attractive design options, including optimised fabrication and installation processes. Thanks to a broad system range, solutions for the most varied requirements and applications can be implemented.
A transparent system solution integrated in the profile for spandrel safety barriers blends seamlessly and elegantly into the external façade appearance. The required safety barrier loading for floor-to-ceiling opening units and low spandrel heights can be implemented with consistent profile face widths and a continuous profile.
The mullion/transom façade with 50 mm face widths offers a high degree of design freedom with a large selection of pressure plates and façade cover caps as well as the combination with Schüco window, door and sliding systems.
System-optimised components guarantee the simple and reliable integration of electrical components, e.g. for automated Schüco door or sun shading installations.
With the mullion/transom façade, Schüco is once again fulfilling its obligation to create ecologically sustainable products. The Schüco FWS 50.SI (Super Insulated) system option has been awarded the Silver “Cradle to Cradle Certified™” sustainability label by the independent C2CPII institute in cooperation with EPEA in Hamburg for its recycling properties and minimal toxin content.
- Profile-integrated spandrel safety barrier for floor-to-ceiling opening units and low spandrels ensure a minimalist and harmonious façade appearance
- Wide selection of pressure plate profiles and façade cover caps, also in stainless steel, for the most varied of design requirements
- Integration of diverse insert units from Schüco window, doors and sliding systems
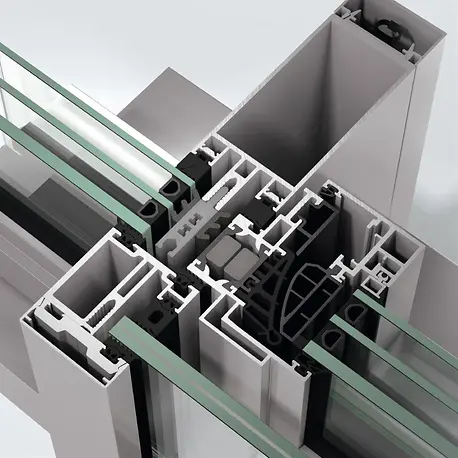
Schüco Façade System FWS 50.SI
Based on pioneering isolator technology, the Schüco FWS 50.SI (Super Insulated) façade system offers highly thermally insulated solutions for designing diverse façades and skylights to passive house level, including optimised fabrication and installation processes.
With its high flexibility and broad system range, the system ensures mullion/transom constructions for the most varied functional and design requirements in high-end residential and commercial projects.
A transparent system solution integrated in the profile for spandrel safety barriers blends in seamlessly and elegantly into the external façade appearance. The required safety barrier loading for floor-to-ceiling opening units and low spandrel heights can be implemented with consistent profile face widths and a continuous profile.
A large selection of pressure plates and façade cover caps as well as the option of being combined with Schüco window, door and sliding systems offer additional ways of designing attractive building envelopes.
In terms of security and user comfort, system-integrated components make sure electrical components such as automated Schüco door or sun shading systems can be easily and reliable integrated.
With the mullion/transom façade, Schüco is once again fulfilling its obligation to create ecologically sustainable products. The system has been awarded the Silver “Cradle-to-Cradle Certified™” sustainability label by the independent C2CPII institute in cooperation with EPEA in Hamburg for its recycling properties and minimum toxin content.
- Highly thermally insulated, passive house-certified mullion/transom façade system
- Profile-integrated spandrel safety barrier for floor-to-ceiling opening units and low spandrels ensure a minimalist and harmonious façade appearance
- Wide selection of pressure plate profiles and façade cover caps, also in stainless steel, for the most varied of design requirements
- Integration of diverse insert units from Schüco window, doors and sliding systems
- Award-winning system sustainability: Silver “Cradle to Cradle Certified™” recipient
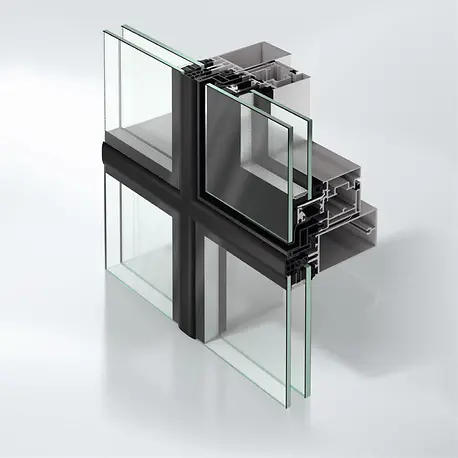
Schüco Façade System FWS 50 SG
A timeless aesthetic combined with maximum functionality – the Schüco FWS 50 SG (Structural Glazing) façade system with 50 mm face width enables large-scale, all-glass façades including double insulating glass for excellent thermal insulation.
The system can be designed in a flush-fitted all-glass look or in a semi-Structural Glazing look.
Additional design freedom is provided by the comprehensive cover cap range: a horizontal or vertical emphasis on the façade can create attractive architectural features.
Compatibility with the Schüco AWS 114 window system ensures extra functionality and user comfort: the manually or mechatronically operated insert units with outward-opening projected top-hung or parallel-opening windows can be integrated into the all-glass façade with a visually homogeneous look, even for large-format solutions.
- As a flush-fitted, all-glass façade or semi-structural glazing façade with horizontal or vertical profile accentuation, the construction offers a high degree of design freedom
- Uniform system integration of all insert units of the Schüco AWS 114 window system
- Large-format glazing options ensure maximum transparency
- The use of double insulating glazing provides excellent thermal insulation
- Structurally glazed façade for double glazing with various glass thicknesses and high glass loads
- Slimline butt joints can be wet-sealed or dry-glazed (shadow gap or flush-fitted)
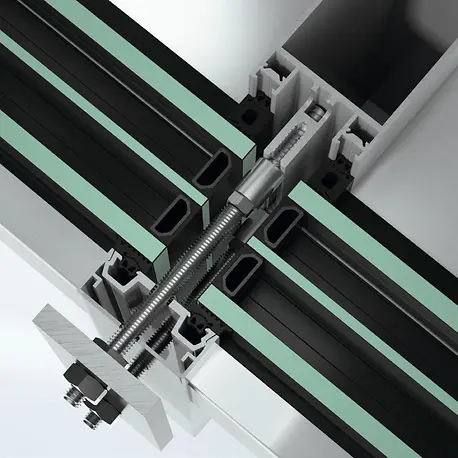
Schüco Façade System FWS 60
High-performance mullion/transom façade with 60 mm face width – the basis for a variety of solutions
The Schüco FWS 60 façade system is an impressive basic system for façades and skylight areas with a high level of flexibility and attractive design options, including optimised fabrication and installation processes. Thanks to a broad system range, solutions for the most varied requirements and applications can be implemented.
A transparent system solution integrated in the profile for spandrel safety barriers blends seamlessly and elegantly into the external façade appearance. The required safety barrier loading for floor-to-ceiling opening units and low spandrel heights can be implemented with consistent profile face widths and a continuous profile.
The mullion/transom façade with 60 mm face widths offers a high degree of design freedom with a large selection of pressure plates and façade cover caps as well as the combination with Schüco window, door and sliding systems.
System-optimised components guarantee the simple and reliable integration of electrical components, e.g. for automated Schüco door or sun shading installations.
- Profile-integrated spandrel safety barrier for floor-to-ceiling opening units and low spandrels ensure a minimalist and harmonious façade appearance
- Wide selection of pressure plate profiles and façade cover caps, also in stainless steel, for the most varied of design requirements
- Integration of diverse insert units from Schüco window, doors and sliding systems
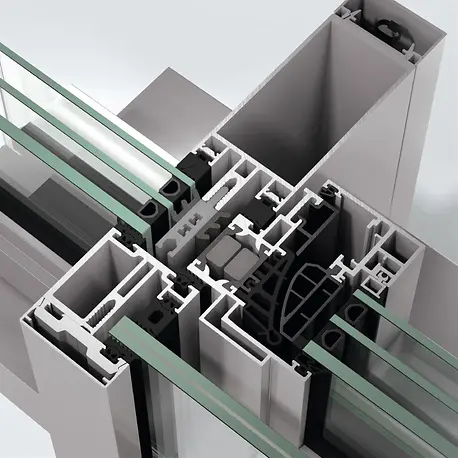
Schüco Façade System FWS 60.SI
Based on pioneering isolator technology, the Schüco FWS 60.SI (Super Insulated) façade system offers highly thermally insulated solutions for designing diverse façades and skylights to passive house level, including optimised fabrication and installation processes.
With its high flexibility and broad system range, the system with 60 mm face width ensures mullion/transom constructions for the most varied functional and design requirements in high-end residential and commercial construction.
A transparent system solution integrated in the profile for spandrel safety barriers blends in seamlessly and elegantly into the external façade appearance. The required safety barrier loading for floor-to-ceiling opening units and low spandrel heights can be implemented with consistent profile face widths and a continuous profile.
Different basic depths and a large selection of cover caps offer additional options for the construction and design of attractive building envelopes.
In terms of security and user comfort, system-integrated components make sure electrical components such as automated Schüco door or sun shading systems can be easily and reliable integrated.
- Passive house-certified thermal insulation using intelligent isolator system including screw factor
- Reflective surfaces on the insulating strip and on the plastic pressure plate reduce energy losses due to thermal radiation
- Reliable design of large glass loads via system components
- Triple glazing is even possible with high glass thicknesses thanks to the comprehensive glass carrier system
- A variety of products with different profile depths and a comprehensive range of cover caps offers a wide spectrum of construction and design options
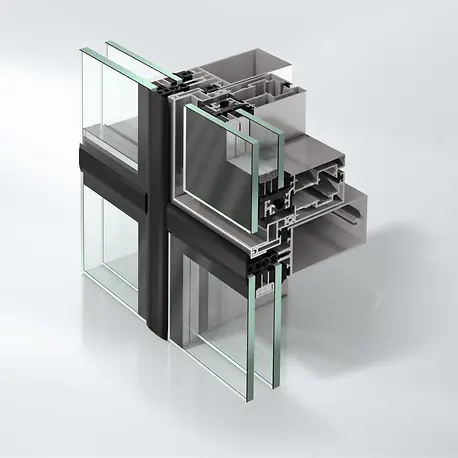
Schüco Façade System FWS 60 SG
A timeless aesthetic combined with maximum functionality – the Schüco FWS 60 SG (Structural Glazing) façade system with 60 mm face width enables large-scale, all-glass façades including double insulating glass for excellent thermal insulation.
The system can be designed in a flush-fitted all-glass look or in a semi-Structural Glazing look.
Additional design freedom is provided by the comprehensive cover cap range: a horizontal or vertical emphasis on the façade can create attractive architectural features.
Compatibility with the Schüco AWS 114 window system ensures extra functionality and user comfort: the manually or mechatronically operated insert units with outward-opening projected top-hung or parallel-opening windows can be integrated into the all-glass façade with a visually homogeneous look, even for large-format solutions.
- As a flush-fitted, all-glass façade or semi-structural glazing façade with horizontal or vertical profile accentuation, the construction offers a high degree of design freedom
- Uniform system integration of all insert units of the Schüco AWS 114 window system
- Large-format glazing options ensure maximum transparency
- The use of double insulating glass provides excellent thermal insulation
- Structurally glazed façade for double glazing with various glass thicknesses and high glass loads
- Slimline butt joints can be wet-sealed or dry-glazed (shadow gap or flush-fitted)

Schüco Façade System FWS 60 CV
The Schüco FWS 60 CV (Concealed Vent) façade system harmoniously combines slimline face widths with a high degree of functionality and excellent thermal insulation. With a face width of just 60 mm, opening units and fixed fields are indistinguishable from the outside. On the flush, closed inside, only a slender shadow gap and the window handle betray the presence of the window vents.
Large unit heights with floor-to-ceiling side-hung and turn/tilt vents ensure maximum façade transparency. Structurally advanced units as well as toplights and bottom lights provide increased design freedom.
A further benefit of the façade system is the integration of automatic ventilation control, e.g. for night-time cooling, which can be implemented with mechatronic vents – even as a bottom-hung vent without a window handle.
With the ribbon window, Schüco is once again fulfilling its obligation to create ecologically sustainable products. The system has been awarded the Bronze “Cradle-to-Cradle Certified™” sustainability label by the independent C2CPII institute in cooperation with EPEA in Hamburg for its recycling properties and minimum toxin content.
- Tested burglar resistance guarantees a high security standard
- Design and function are in harmony with each other through the seamless integration of window vent and load-bearing structure: opening units and fixed fields are no longer distinguishable from the outside
- Flush-fitted transition with slimline shadow gap between window vent and outer frame on the inside
- Narrow face widths and floor-to-ceiling side-hung and turn/tilt opening units offer maximum transparency
- Toplights and bottom lights ensure enhanced individual design options, even with mechatronic bottom-hung vents without window handles
- Tested safety barrier loading in accordance with DIN 18008: either via profile-integrated spandrel safety barriers or concealed limiting stays
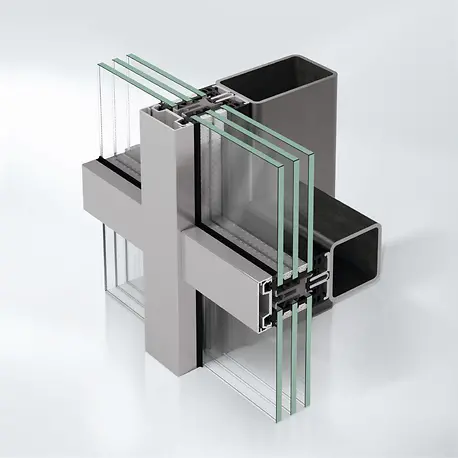
Schüco Façade System AOC 50 ST
With the Schüco AOC 50 ST (steel) façade system, technically and creatively impressive skylight constructions and large-scale vertical façades in the 50-mm system width are possible on steel sub-structures.
New system components enable simple and reliable execution, including load transfer and screw guidance, even when working with large panes and triple glazing.
The add-on construction on steel combines energy-efficient, aesthetically sophisticated construction with streamlined fabrication and installation.
- Add-on construction on steel for vertical façades and glass roofs for maximum transparency
- Vertical façades and skylights can be used for roof pitches to 2°
- Integration of Schüco AWS 114 window system as projected top-hung or parallel-opening windows: large-scale automated window solutions for standard and SHEV applications that can be integrated into the building control system
- Burglar resistance tested in the system on steel sub-structures
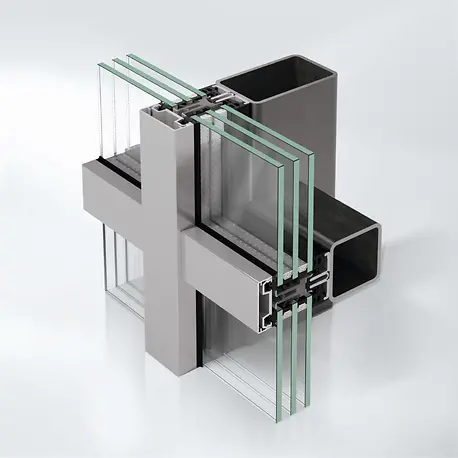
Schüco Façade System AOC 60 ST
With the Schüco AOC 60 ST (steel) façade system, technically and creatively impressive skylight constructions and large-scale vertical façades in the 60-mm system width are possible on steel sub-structures.
New system components enable simple and reliable execution, including load transfer and screw guidance, even when working with large panes and triple glazing.
The add-on construction on steel combines energy-efficient, aesthetically sophisticated construction with streamlined fabrication and installation.
- Add-on construction on steel for vertical façades and glass roofs for maximum transparency
- Vertical façades and skylights can be used for roof pitches to 2°
- Integration of Schüco AWS 114 window system as projected top-hung or parallel-opening windows: large-scale automated window solutions for standard and SHEV applications that can be integrated into the building control system
- Burglar resistance tested in the system on steel sub-structures
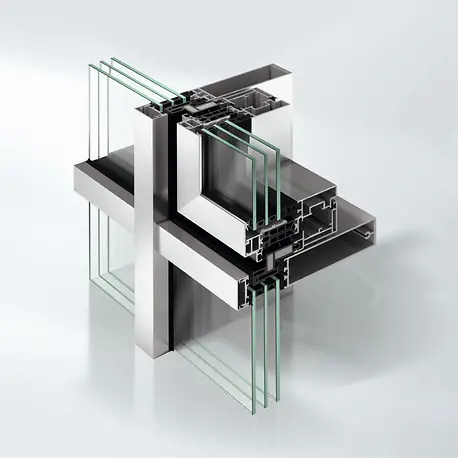
Schüco Window System AWS 114
The Schüco AWS 114 window system stands for high efficiency in production, installation and operation, and can be designed as a parallel-opening or projected top-hung window.
With its large vent formats. the functional system can be integrated seamlessly into different façade geometries – even for high vent weights.
As a thermally insulated façade window with standard insulating glazing and a continuous glazing bead, the insert unit offers a diverse range of design options for integration in nearly all Schüco façade systems.
- Seamless visual integration in virtually all Schüco façade systems without compromising the uniform façade geometry
- Opening types: projected top-hung and parallel-opening windows, even with high vent weights
- Innovative range of fittings: perfectly balanced manual fittings system with low operating forces only; operation by means of concealed Schüco TipTronic motorised actuator also possible
- Excellent thermal insulation due to standard insulating glass with continuous glazing bead
- High transparency thanks to generous possible vent dimensions and weights for manual and Schüco TipTronic fittings
- Optimised, balanced system with low operating forces

Schüco Window System AWS 114.SI
The Schüco AWS 114.SI (Super Insulated) window system combines the best thermal insulation up to passive house level with high efficiency in production, installation and operation, and can be designed as a parallel-opening or projected top-hung window.
With its large vent formats. the functional system can be integrated seamlessly into different façade geometries – even for high vent weights.
As a highly thermally insulated façade window with triple insulating glass, the insert unit offers a diverse range of design options for integration in nearly all Schüco façade systems.
- Seamless visual integration in virtually all Schüco façade systems without compromising the uniform façade geometry
- Opening types: projected top-hung and parallel-opening windows, even with high vent weights
- Innovative range of fittings: perfectly balanced manual fittings system with low operating forces only; operation by means of concealed Schüco TipTronic motorised actuator also possible
- Optimum thermal insulation to passive house standard
- High transparency thanks to generous possible vent dimensions and weights for manual and Schüco TipTronic fittings
- Optimised, balanced system with low operating forces
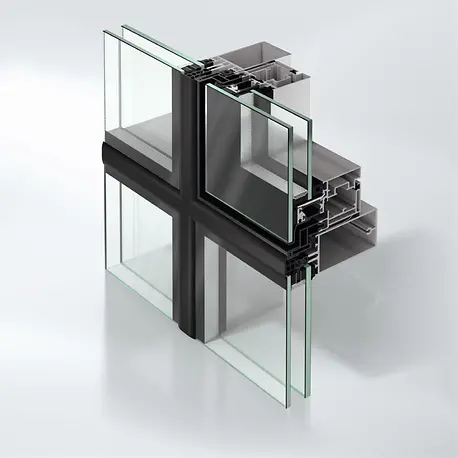
Schüco Window System AWS 114 SG
The Schüco AWS 114 SG (Structural Glazing) window system stands for high efficiency in production, installation and operation, and can be designed as a parallel-opening or projected top-hung window.
With its large vent formats. the functional system can be integrated seamlessly into different façade geometries – even for high vent weights.
As a thermally insulated all-glass façade window with stepped insulating glass, the insert unit offers a diverse range of design options for integration in nearly all Schüco Structural Glazing façade systems.
- Seamless visual integration in virtually all Schüco Structural Glazing façade systems without compromising the uniform façade geometry
- Opening types: projected top-hung and parallel-opening windows, even with high vent weights
- Innovative range of fittings: perfectly balanced manual fittings system with low operating forces only; operation by means of concealed Schüco TipTronic motorised actuator also possible
- Good thermal insulation due to stepped insulating glass
- High transparency thanks to generous possible vent dimensions and weights for manual and Schüco TipTronic fittings
- Optimised, balanced system with low operating forces
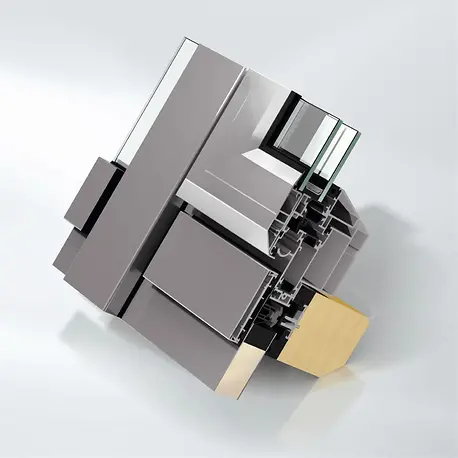
Schüco Window System AWS 57 RO
The all-rounder for roof glazing: with two thermal insulation standards, outer frames of different heights and attractive design options, the Schüco AWS 57 RO (Roof) window system can be used as a roof window almost anywhere – including in the building automation system.
The easy-to-install system provides proven system reliability in sophisticated skylight constructions with the Schüco mullion/transom façades and Schüco add-on constructions as well as in combination with the Schüco CMC 50 conservatory system.
- Attractive design options available: with concealed or visible vent frame screw fixing; trapezoidal shapes also possible
- Different glazing options depending on the design: e.g. special and stepping insulating glass, walk-on glazing or with sun shading installed in the spaces between the panes
- Opening angle up to 90° possible for various widths, heights and roof pitches
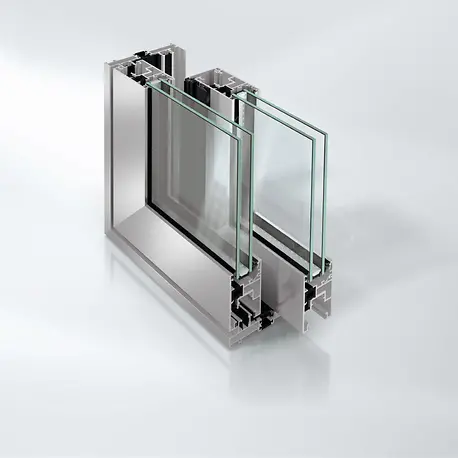
Schüco Sliding and Lift-and-Slide System ASS 50
Thermally insulated sliding and lift-and-slide construction with attractive design options and comfort features
The Schüco ASS 50 sliding and lift-and-slide system combines thermal properties with a broad spectrum of architectural options and a high degree of flexibility specifically for commercial projects.
With its narrow face widths and large-scale vents, the thermally insulated system enables attractive solutions to be created for rooms that are flooded with light – with easy, almost silent operation and outstanding weathertightness.
The wide range of fittings, handles and colours guarantees that the system can be perfectly adapted to individual design requirements.
In addition, different equipment options for operating the systems are available to help make opening and closing the vent units easy and secure for the user.
- Wide range of designs based on single, double and triple-track outerframes
- Flat outer frame profile as continuous frame
- Can be combined with toplights, sidelights and spandrel panels from the Schüco AWS 50, Schüco AWS 60 and Schüco AWS 65 window systems
- Easy and virtually silent operation of the sliding units coupled with excellent weathertightness
- Options available for support with operation using Schüco SmartStop and Schüco SmartClose
- Can be designed as a burglar-resistant solution

Schüco Sliding and Lift-and-Slide System ASE 80.HI
Barrier-free, very easy to use and a slimline appearance – the high-insulation Schüco ASE 80.HI (High Insulated) sliding and lift-and-slide system offers elegant design solutions for sustainable, user-oriented architecture to passive house level.
The modular and scalable aluminium profile system captivates with the reduced DesignLine interlock section of the vents, which allows the frame units to visually recede into the background.
The level threshold allows the inside and outside areas to transition into one another harmoniously and without barriers.
Concealed fittings components reinforce the puristic and high-quality design, even when open.
A further benefit of the new generation of sliding and lift-and-slide systems is its high flexibility in terms of configuration to suit any user. Options such as the Schüco SmartStop and Schüco SmartClose security and comfort technology ensure the best handling possible.
- Modularity and a variety of possible opening types including a 90° corner guarantee design freedom and a high degree of flexibility
- The narrow face widths of the vent frames create a slender appearance
- DesignLine options with a level threshold and slimline interlock section offer a high degree of comfort and a modern design
- A concealed fittings groove without visible technical components provides a clean and elegant look
- Schüco SmartStop and SmartClose as optional fittings guarantee increased convenience and maximum safety when operating the vents
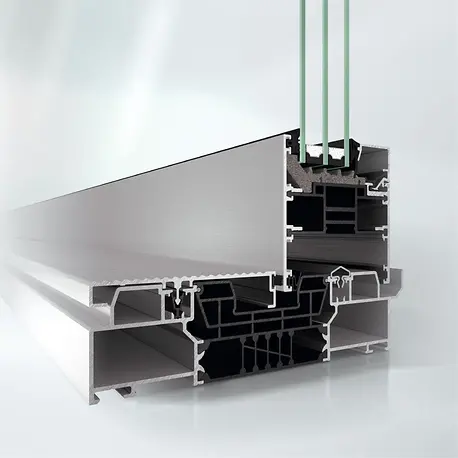
Schüco Sliding and Lift-and-Slide System ASE 80.HI
Barrier-free, very easy to use and a slimline appearance – the high-insulation Schüco ASE 80.HI (High Insulated) sliding and lift-and-slide system offers elegant design solutions for sustainable, user-oriented architecture to passive house level.
The modular and scalable aluminium profile system captivates with the reduced DesignLine interlock section of the vents, which allows the frame units to visually recede into the background.
The level threshold allows the inside and outside areas to transition into one another harmoniously and without barriers.
Concealed fittings components reinforce the puristic and high-quality design, even when open.
A further benefit of the new generation of sliding and lift-and-slide systems is its high flexibility in terms of configuration to suit any user. Options such as the Schüco SmartStop and Schüco SmartClose security and comfort technology ensure the best handling possible.
- Modularity and a variety of possible opening types including a 90° corner guarantee design freedom and a high degree of flexibility
- The narrow face widths of the vent frames create a slender appearance
- DesignLine options with a level threshold and slimline interlock section offer a high degree of comfort and a modern design
- A concealed fittings groove without visible technical components provides a clean and elegant look
- Schüco SmartStop and SmartClose as optional fittings guarantee increased convenience and maximum safety when operating the vents
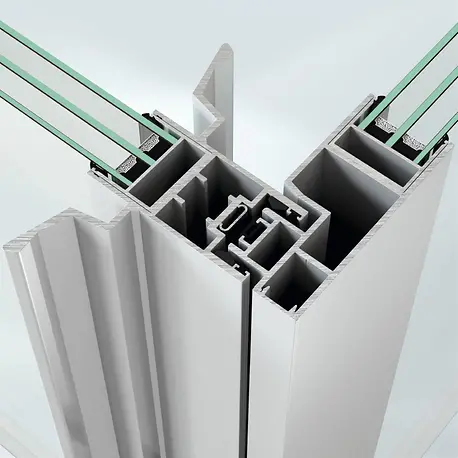
Schüco Sliding System ASS 39 PD.NI
Non-insulated sliding system with Panorama Design – can be used flexibly in warm climate zones and for interiors
Highly transparent solutions for areas without thermal insulation requirements. With floor-to-ceiling glazing, the Schüco ASS 39 PD.NI (Panorama Design Non-Insulated) sliding system ensures visually flowing transitions in the interior and to the outside.
The extraordinary sliding system with the option of concealed, handle-free operation in the interlock section or elegant continuous pull grip captivates with its clear, homogeneous appearance.
The opening 90° corners are an attractive additional opening type which expands the architectural possibilities.
A new locking point, the optional locking feature for the system from the inside and outside, as well as an integrated flyscreen, ensure a high level of security and comfort.
Fabrication without bonding and the reduced number of individual components ensure easier, faster and therefore more reliable fabrication of the system.
- Handle-free system solution ensures clear and reduced design
- Floor-to-ceiling glazing units: maximum transparency and aesthetic design
- Wide selection of opening types based on double and triple-track outer frames including opening 90° corners
- Continuous pull grip for an elegant, homogeneous design
- Tests in accordance with European standards and AAMA standards (USA) guarantee a secure investment
- Manual operation with integrated retaining catch
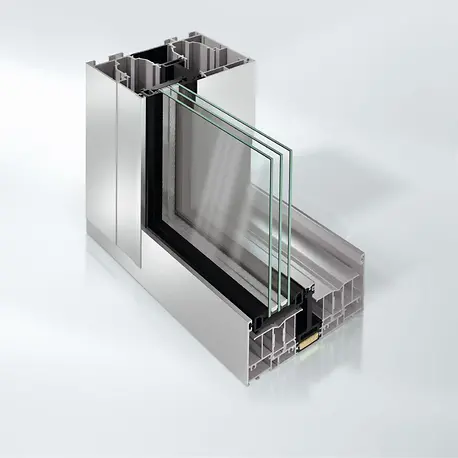
Schüco Sliding System ASS 77 PD.HI
Panorama Design sliding system with vent-height pull grip allows you to experience excellent operating comfort with every touch
The Schüco ASS 77 PD.HI (Panorama Design High Insulated) sliding system is visually appealing and pleasing to touch with a vent-height, integrated pull grip. The Panorama Design system has been further developed and offers optimised ease of use combined with an attractive vent design and maximum transparency.
Further advantages of the highly thermally insulated sliding system include the manual opening types with 90° corner without mullion and with a locking point in the double vent.
An adjustment device for subsequent adjustment of the outer frame is now available for this, whereby the adjustment screws can be reached through the outer frame at any time. This is a great benefit with ceiling deflections, for example.
Schüco Seamless is the groundbreaking solution for almost frameless transparency of the building envelope. Seamless stands for the concealed combination of different Panorama Design systems that allows holistic seamless integration concepts to be realised for the building façade. The sliding system is integrated seamlessly in the Schüco FWS 35 PD.HI mullion/transom façade system for an even profile transition with no offset. In this way, the systems achieve a high level of thermal insulation with extremely narrow profile face widths.
- Detailed planning documents optimise product planning
- Installation of the outer frame in existing buildings with limited floor construction height
- Software-supported calculation of asymmetrical units and modular solutions enables simple, flexible design of the opening types
- Various opening types including opening 90° corners
- Slim, integrated, vent-height feature pull grip for maximum panoramic design with the ideal combination of form and function
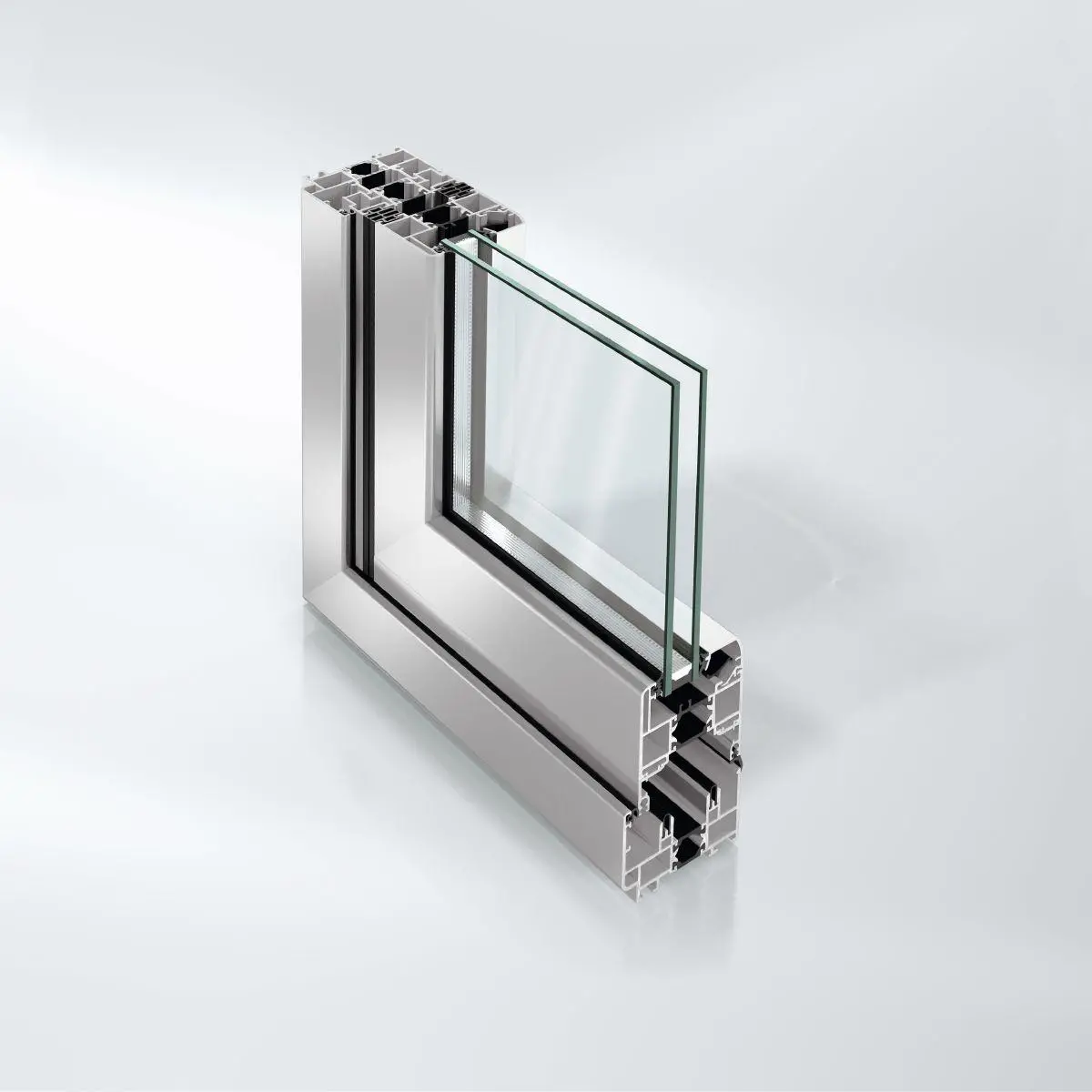
Schüco Folding Sliding System ASS 70 FD
Thermally insulated bi-fold system with large selection of types, quiet running and outstanding weathertightness
The thermally insulated Schüco ASS 70 FD (Folding Door) bi-fold system impresses with narrow face widths and offers a wide range of types with outstanding weathertightness for use in outdoor areas.
The visually appealing system opens up a variety of design options thanks to attractive opening types, such as the 90° corner including a flat, thermally insulated threshold for barrier-free access.
The magnetic retaining catch with an elegant design and matching flat door handle is available as an additional design option.
The flexible and quiet vent stacks can be folded to the right, left, inwards or outwards as required.
- Flat threshold with a high level of watertightness for universal use with added comfort
- Inward and outward-opening option with 90° corner enhances the design range
- Magnetic retaining catch in an elegant design allows the vent to be secured when folded
- Wide range of colours: different colours on the outside and inside possible
- Vent stacks can be folded to the right, left, inwards or outwards
- System is compatible with the Schüco AWS 70 BS.HI (Block System High Insulated) window system: a window vent can be integrated as a turn/tilt vent into the folding vent
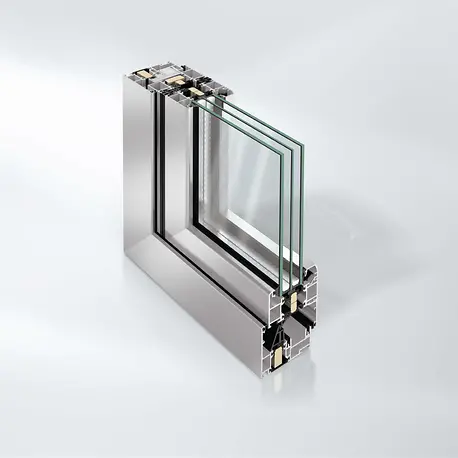
Schüco Folding Sliding System ASS 80 FD.HI
Highly thermally insulated bi-fold system with a wide selection of types and outstanding weathertightness
With narrow face widths and a wide range of types which meet all the requirements of current thermal insulation standards, as well as outstanding weathertightness, the highly thermally insulated Schüco ASS 80 FD.HI (Folding Door High Insulated) bi-fold system is ideally suited for use in outdoor areas.
Attractive opening types such as the 90° corner including a flat, thermally insulated threshold for barrier-free access offer a variety of design options for the visually appealing system.
Additionally, the bi-fold system can be designed with a magnetic retaining catch with an elegant design and matching flat door handle.
- Flat threshold with a high level of watertightness for universal use with added comfort
- Opening type with 90° corner enhances the design range
- Magnetic retaining catch in an elegant design allows the vent to be secured when folded
- Wide range of colours: different colours on the outside and inside possible
- Vent stacks can be folded to the right, left, inwards or outwards
- System is compatible with the Schüco AWS 70 BS.HI (Block System High Insulated) window system: a window vent can be integrated as a turn/tilt vent into the folding vent
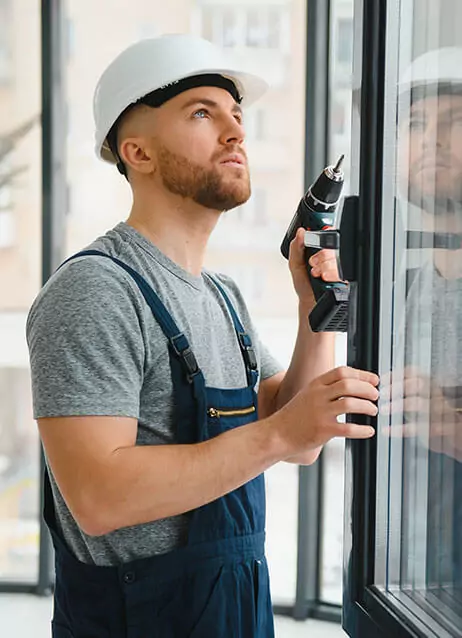
Step by step with us
How we work?
Free consultation
we will give you a free consultation about your project
Sign a contract
sign a contract with you in our legal department
Design & Sketch
Our professional team will research and design your project
Star building
after your approvement we will start to building your dream.



